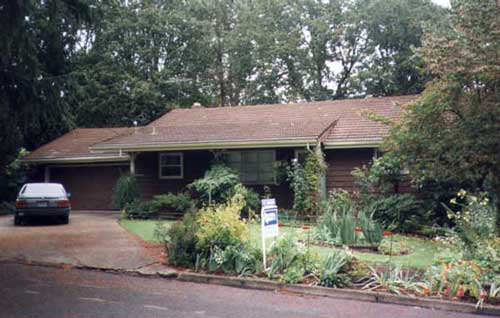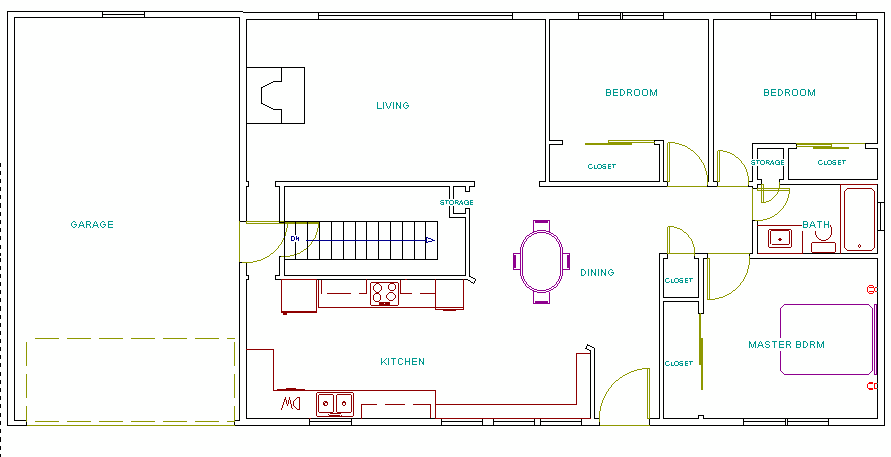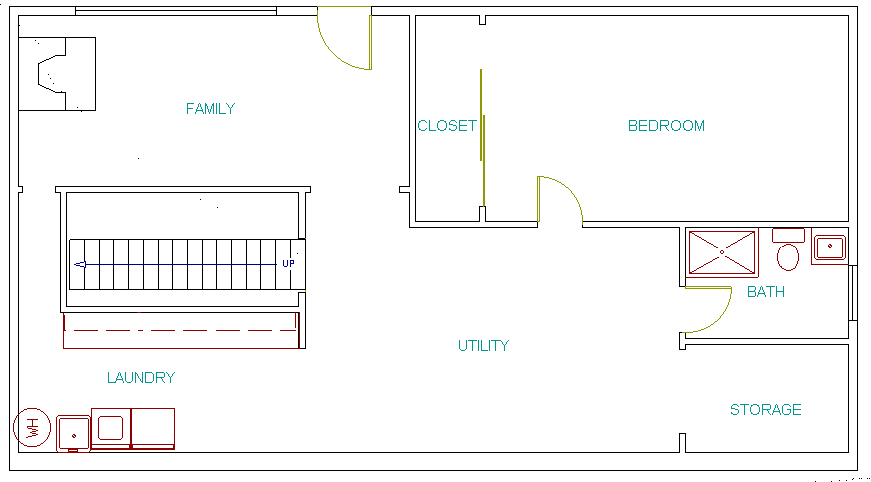|
|
 |
November 23, 1999
Gallery
Graphic evidence of dysfunction. A slide show of my life.
Digital Art
Proof that I'll never be a professional digital artist no matter what tools you give me.
Previous

September 21, 1999, Salem, Oregon—Lots of house info for anybody who's all that interested. Special thanks to Mark Peterson of Peterson Remodeling for 3D Home Architect, the program I used to draw up the floorplans. This was my first time with the software, so let's not kid ourselves: Nothing here is to scale, and everything represents only a vague approximation of reality.
Basic Info
4 bedroom, 2 bath. Built in 1953. Square feet: 2,476. Lot size: .22 acre. Tile roof. Two car garage with attic storage. Cedar siding. Hardwood floors in living room and upstairs bedrooms. Berber carpet in dining area. Electric baseboard heat. Electric water heater. Landscaped front yard. Long, weirdly shaped backyard with lots of trees, bushes, and saw dust. (You read it right: Saw dust.) Relatively new fridge; other appliances as old as the hills. Big park (with tennis court and two basketball courts) on other side of backyard. Purchase price $124,900.
Double-click CAD drawings to see full-size enlargements. The graphics here have been re-sized, so don't compare the two floorplans. The upstairs is actually bigger than the basement.
First Floor
The front door opens into the dining space. Toward the left we have the kitchen, on a left diagonal there is the living room, and toward the right is the hallway to the bedrooms and bathroom.
The kitchen/dining area is open, which we like because it allows for a person to cook and still converse with guests, watch kids, etc. There's an unusual desk area along the front wall where a person can easily sit down and crank out some letters or, more likely, kids can sit down and do a bunch of homework.
The garage is a single door, two-car area with a pull-down ladder which leads to the attic. Some nice storage space up there, but it tends to get fairly hot, so it's not like I'll be storing my cards, comics or other heat-sensitive materials there.
The living room has a really nice big window which looks out on parts of the park and lots of trees. The fireplace should allow for some cozy winter days and nights.
Since the house is 1950s vintage, the bedrooms are relatively small. Closets, thankfully, aren't as tiny as some of the other homes out of the '50s, so they should be adequate when coupled with a dresser.
The bathroom is, well, pink. The bathtub, sink, and toilet all share this color, and while it's not necessarily off-putting, it certainly is strange. The bathtub lacks a shower, unfortunately, so one of our high priorities is to remedy that situation.
The Basement
You come down the stairs into a large rather unfinished utility room, with the family room immediately to the left, the bedroom ahead and to the left, the bathroom straight ahead, a storage area in the far right corner, and the laundry area back to the right. The basement is not nearly as nicely finished as the upstairs, but it offers good remodeling possibilities.
The family room is ultimately envisioned as a home theatre type entertainment area, though this may necessitate some extensive remodeling. Since that will probably take years for us to accomplish, it will likely serve as a play area for kids in the meantime.
I'm not sure what we'll do with the laundry area. Though not included in the sale, the previous owners kept a range and refrigerator there in addition to the washer, dryer, and utility sink. It could easily be a second kitchen, but then one asks the obvious question, "why?" This is a tough space to figure out conceptually.
Also in the difficult category would be the utility/bonus room. The wide open space would be perfect for a billiards table, but again, that seems like a very odd use of the space. (My brother Bret advocates an indoor soccer area.)
The bathroom here is in need of updating, but it's low on the overall priority list. For now, it works, and that's all we need of it. In a years-from-now remodel, it would be tempting to push the bathroom out into the storage area, but I'm guessing that by then the storage might be more important than a bigger bathroom.
The bedroom has the most shocking appearance of any room in the house. With a "bordello red" carpet, it's hard not to, I suppose. That aside, it's a great space, and it looks to be a perfect home to SiteRev.com, to my music recording studio, and to a video editing suite.
That's the dream, anyway.

